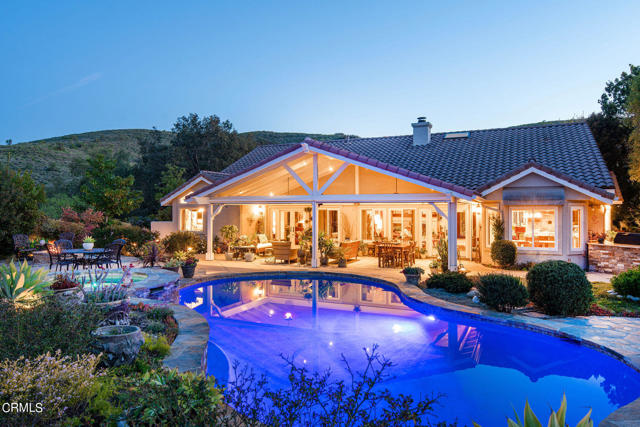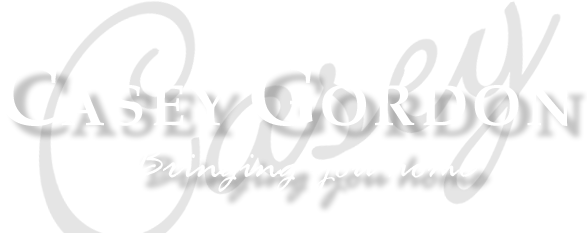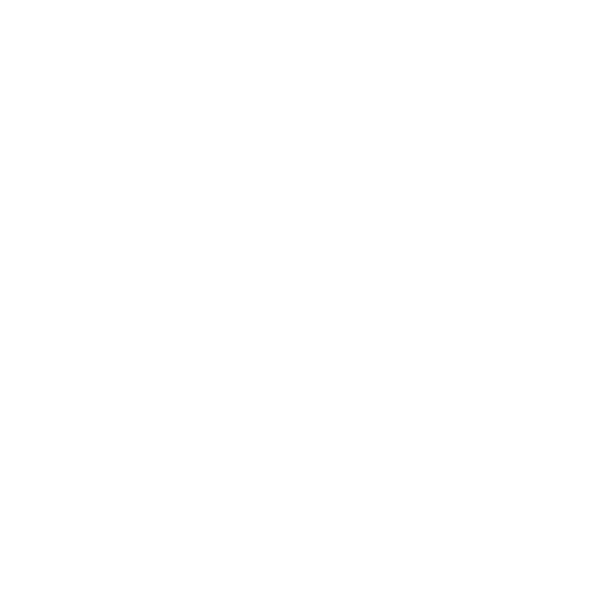1241 Lynnmere Drive Thousand Oaks, CA 91360-
1,990,000
General Information
-
Status: Sold
-
Type:Single Family Residence
-
Bedrooms3
-
Bathrooms 3
-
Square feet: 2,707
-
Lot size: 15,030
-
Year built: 1989
Mls# V1-17377
Days on Market: 0
Units:
Acres:
HOA Fees: 340
Notice: Array to string conversion in I:\apexidx\idx\serverSideHtml\detailHtml.php on line 87
Array
Features
- Dishwasher
- 6 Burner Stove
- Self Cleaning Oven
- Range Hood
- Microwave
- Gas Water Heater
- Gas Range
- Electric Oven
- Double Oven
- Built-In Range
- Barbecue
- Water Line to Refrigerator
- Vented Exhaust Fan
- Refrigerator
- Dishwasher
- 6 Burner Stove
- Self Cleaning Oven
- Range Hood
- Microwave
- Gas Water Heater
- Gas Range
- Electric Oven
- Double Oven
- Built-In Range
- Barbecue
- Water Line to Refrigerator
- Vented Exhaust Fan
- Refrigerator
- Contemporary Style
- Mediterranean Style
- Central Air Cooling
- Zoned Cooling
- French Doors
- Mirror Closet Door(s)
- Stucco Exterior
- Wood Fence
- Wrought Iron Fence
- Fireplace Raised Hearth
- Fireplace Gas
- Fireplace Wood Burning
- Fireplace Gas Starter
- Fireplace Living Room
- Fireplace Family Room
- Stone Floors
- Wood Floors
- Slab
- Forced Air Heat
- Zoned Heat
- Forced Air Heat
- Zoned Heat
- Beamed Ceilings
- Wired for Data
- Stone Counters
- Granite Counters
- Ceiling Fan(s)
- Storage
- Recessed Lighting
- Open Floorplan
- High Ceilings
- Crown Molding
- Built-in Features
- Private
- Concrete
- Garage Faces Front
- Driveway
- Direct Garage Access
- RV Potential
- Covered Patio
- Patio Patio
- Screened Patio
- Screened Porch Patio
- Slab Patio
- Rear Porch Patio
- Porch Patio
- Heated Pool
- In Ground Pool
- Gunite Pool
- Private Pool
- Gas Heat Pool
- Spanish Tile Roof
- Public Sewer Sewer
- Heated Spa
- In Ground Spa
- Private Spa
- City Lights View
- Valley View
- Trees/Woods View
- Pool View
- Panoramic View
- Park/Greenbelt View
- Mountain(s) View
- Hills View
- Canyon View
- Public Water
- Custom Covering
- Source:CRMLS IDX
- LA:Rosemary Allison
- Co-LA:
- Listing Updated:
- LO:Coldwell Banker Realty,VB3050001
- Co-LO:
- Database Updated:2025/12/19 05:18:28
- SA:Dore Baker
- SO:Aviara Real Estate
- Co-SA:
- Co-SO:
Based on information from CARETS as of 19/12/2025 07:00:00 AM. The information being provided by CARETS is for the visitor's personal, noncommercial use and may not be used for any purpose other than to identify prospective properties visitor may be interested in purchasing. The data contained herein is copyrighted by CARETS, CLAW, CRISNet MLS, i-Tech MLS, PSRMLS and/or VCRDS and is protected by all applicable copyright laws. Any dissemination of this information is in violation of copyright laws and is strictly prohibited. Any property information referenced on this website comes from the Internet Data Exchange (IDX) program of CRISNet MLS and/or CARETS. All data, including all measurements and calculations of area, is obtained from various sources and has not been, and will not be, verified by broker or MLS. All information should be independently reviewed and verified for accuracy. Properties may or may not be listed by the office/agent presenting the information.
Notice: Undefined offset: 1 in I:\apexidx\idx\functions.php on line 97
.
|
|


